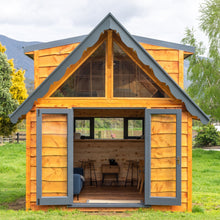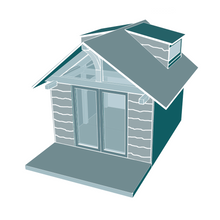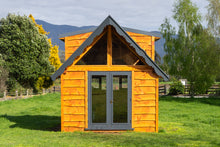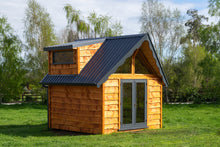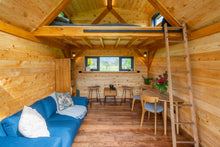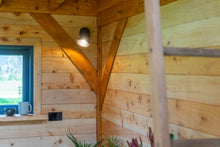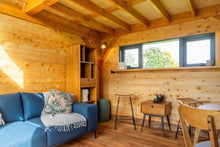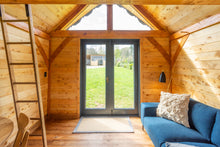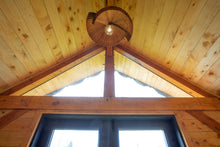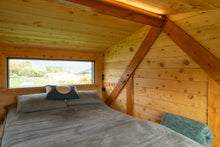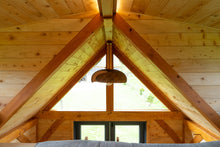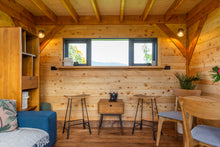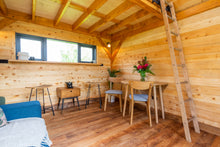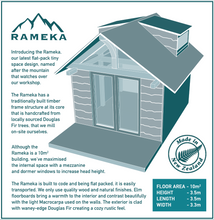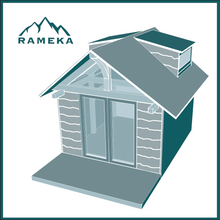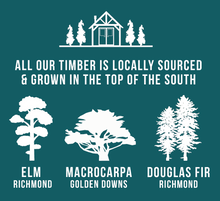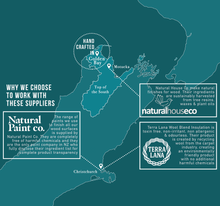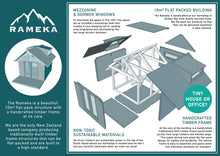
Sleep-Out / Office / Tiny Home
The Rameka is a stunning 10m² tiny space with a handcrafted traditional timber frame at its core. Using only local naturally resistant timber, natural finishes and sheep's wool insulation we have kept this building sustainable and toxin free so you can breathe easy.
The Rameka has a beautifully glazed king post truss and french doors allowing light to reach every corner of this unique tiny space. The long opening window at the back will frame your view perfectly while allowing for easy air flow. The oiled internal timbers provide a warm cosy feel to the cabin while the soaring ceiling gives the sense of openness and spaciousness.
Adaptable and customisable, your Rameka can become the studio, extra bedroom or tiny house you have always dreamed about.
The Rameka: price on request
Looking for a more affordable option? Buy the Timber Frame and infill yourself or come on one of our Courses and learn how to build the frame yourself.
Please get in touch with us if you're interested in making an order:
Email us at hello@elementalbuild.nz, call us on 022-087-6396 or complete this enquiry form and we'll get back to you.
FEATURES:
- Traditional Timber Frame Superstructure
- King Truss Glazing with Internal & External Bracing
- Sustainable Materials Throughout
- French Doors
- Large Opening Window
- Non-Toxic Materials & Finishes
- Eagle Peak Roof
- Optional Mezzanine Level with Dormer Windows
- Optional Timber Window Finish
- Optional Power Supply
MATERIALS:
- Douglas Fir Traditionally Built Timber Frame
- Macrocarpa Tongue and Groove Interior Cladding
- Douglas Fir Waney-Edge External Cladding
- Elm Floorboards
- Terra Lana Sheep’s Wool Insulation
- Iron Roof and Spouting
FLAT-PACK DESIGN:
With our unique flatpack design we have been able to reduce delivery costs and transport restrictions so our stunning 10m² buildings can easily be delivered to your door.
PRICING:
The Core Package Includes the Following: Price on request
- Douglas Fir Handcrafted Timber Frame Superstructure with Natural Oil
- Aluminium Double Glazed French Doors
- King Post Truss with Custom Made Triangular Double Glazed Windows
- Aluminium Double Glazed Opening Window on the Back Wall
- Macrocarpa Internal Cladding with Natural Oil
- Douglas Fir Waney-edge External Cladding with Natural Oil
- Sheep's Wool Insulation in the Floor, Walls and Ceiling
- Elm Floorboards with Natural Oil
- Gable Roof with Eagle Peak and Bespoke Fascia Board Detail
- Spouting and Downpipes
The Rameka Complete Package (as shown in the photos): Price on request
- Mezzanine Level with Elm Floor
- Wooden Ladder with Sliding Mechanism
- Two Dormers with Double Glazed Windows in the Roof
- Power to Rear Wall Panel including Fuse Box, Electrical Hook-up, Plug Sockets, light switch, LED Light Strip
- Custom Built Timber Doors and Windows Painted with Non-Toxic Paint rather than Aluminium Windows throughout.
CUSTOMISABLE OPTIONS:
With our custom options you can create your own unique version of the Rameka to suit your needs and requirements.
Add a mezzanine to the basic package and create the sleeping loft or just use it as extra storage space. This could include the two dormers (raised window boxes) that are perfect at maximising and brightening the sleeping loft. Our sliding ladder design means you can tuck the ladder out of the way when it is not in use. Timber windows and door frames are a more sustainable option than aluminium: we use untreated locally grown timber and VOC free paint.
Get in touch for an individual quote based on your requirements.
DIMENSIONS:
Length : 3.5m
Width : 3.3m
Height : 3.5m (from internal floor level to apex)
Internal Floor Area : 10m²
INSTALLATION & DELIVERY:
Our flat-packed buildings need to be erected by a qualified builder due to the weight of the panels and to ensure that the building is watertight. With a qualified builder and labourer on hand installing The Rameka, it can take as little as one day to erect.
The Rameka should be installed on secure footings: either concrete piles or a concrete pad are sufficient. Your foundation choice will need to be installed before delivery, so that it can be immediately erected on site. A hiab truck with crane or other lifting machine will be needed to lift the pieces off the delivery truck and also into place when constructing The Rameka.
Our straightforward video provides step-by-step instructions of the whole process from erecting the traditional timber frame to sliding the floor, walls and roof into place and bolting them together.
Delivery is an additional cost, which is calculated by distance and your particular site requirements. Delivery includes transport from our workshop to your site however if you do not have suitable site access there may be additional costs to unload.
We're happy to answer your questions about The Rameka, get in touch:
Email us at hello@elementalbuild.nz, call us on 022 087 6396 or complete this enquiry form and we'll get back to you.


















